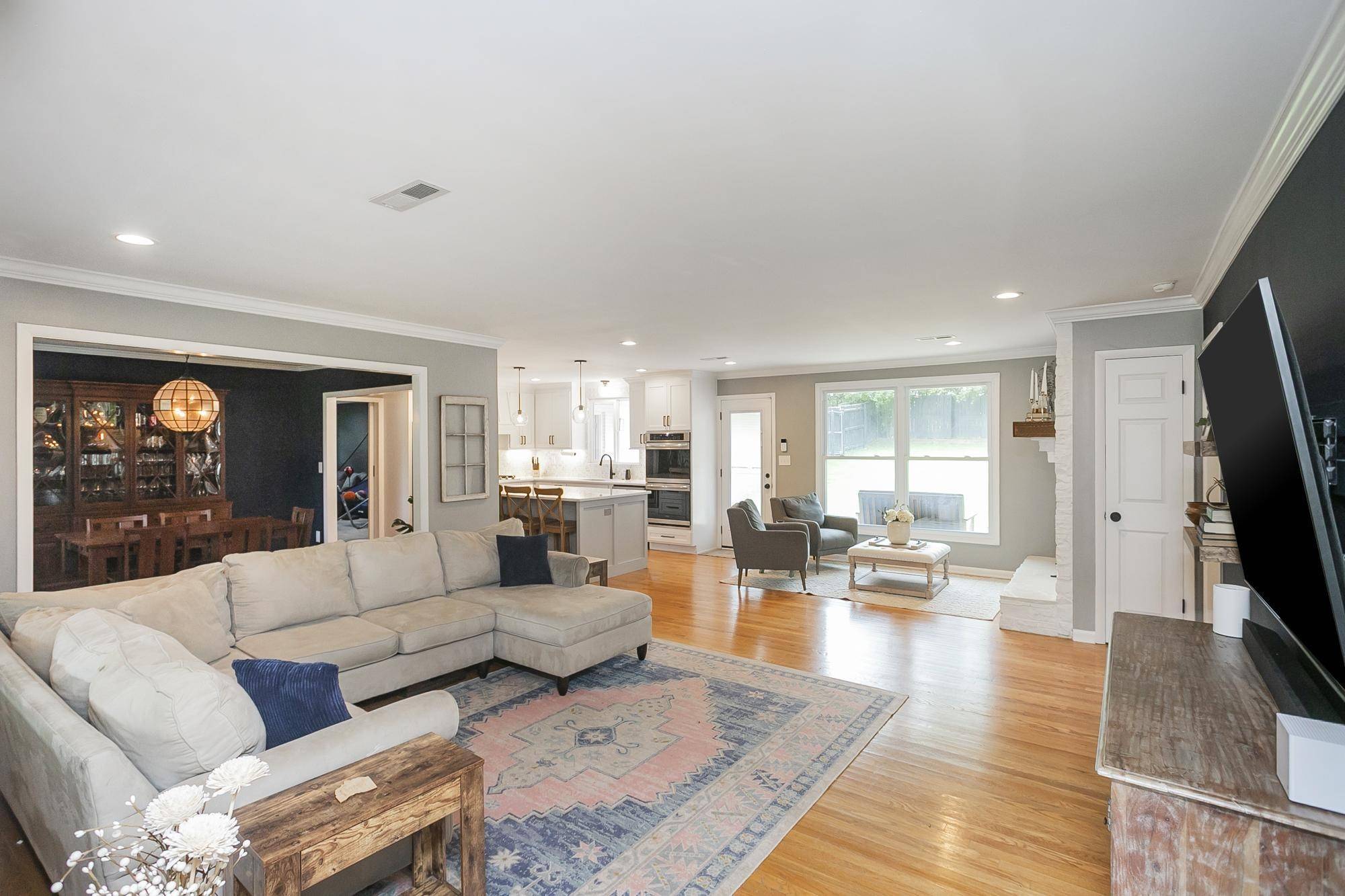Bought with Jennifer Smith Stadler • Fridrich & Clark Realty
$999,500
$999,500
For more information regarding the value of a property, please contact us for a free consultation.
4 Beds
3 Baths
2,293 SqFt
SOLD DATE : 06/17/2025
Key Details
Sold Price $999,500
Property Type Single Family Home
Sub Type Single Family Residence
Listing Status Sold
Purchase Type For Sale
Square Footage 2,293 sqft
Price per Sqft $435
Subdivision Creighton Meadows
MLS Listing ID 2887610
Sold Date 06/17/25
Bedrooms 4
Full Baths 3
Year Built 1960
Annual Tax Amount $3,491
Lot Size 1.010 Acres
Lot Dimensions 187 X 222
Property Sub-Type Single Family Residence
Property Description
Welcome to this charming Oak Hill home, ideally situated in the highly sought-after Crieve Hall neighborhood! Nestled on a quiet cul-de-sac and sitting on ONE acre, this home offers rare space and privacy in an unbeatable location. This home has been thoughtfully updated and meticulously maintained. A custom kitchen renovation completed in 2021, includes premium finishes and functionality for everyday living and entertaining. The home's layout was expanded in 2017 to include a spacious playroom and an oversized two-car garage. The primary suite features a beautifully added full bathroom, completed in 2015. Outside, the massive backyard provides endless possibilities—from room for a pool, to play areas, gardening, and a baseball field is actually already mapped out! Even more upgrades include a new water heater in 2024, all new windows in 2022, all new interior doors in 2021, new blown insulation in the attic in 2024 and all updated ductwork in 2024. It is truly a turnkey home in one of Nashville's most coveted neighborhoods. A must see!
Location
State TN
County Davidson County
Interior
Interior Features Built-in Features, Ceiling Fan(s), Open Floorplan, Pantry, Smart Thermostat, Storage, Walk-In Closet(s), Primary Bedroom Main Floor, Kitchen Island
Heating Central, Electric
Cooling Central Air
Flooring Carpet, Wood, Tile
Fireplaces Number 1
Fireplace Y
Appliance Double Oven, Cooktop, Dishwasher, Disposal, Ice Maker, Refrigerator
Exterior
Garage Spaces 2.0
Utilities Available Electricity Available, Water Available
View Y/N false
Roof Type Shingle
Building
Lot Description Cleared, Level
Story 1
Sewer Public Sewer
Water Public
Structure Type Brick
New Construction false
Schools
Elementary Schools Crieve Hall Elementary
Middle Schools Croft Design Center
High Schools John Overton Comp High School
Read Less Info
Want to know what your home might be worth? Contact us for a FREE valuation!

Our team is ready to help you sell your home for the highest possible price ASAP






